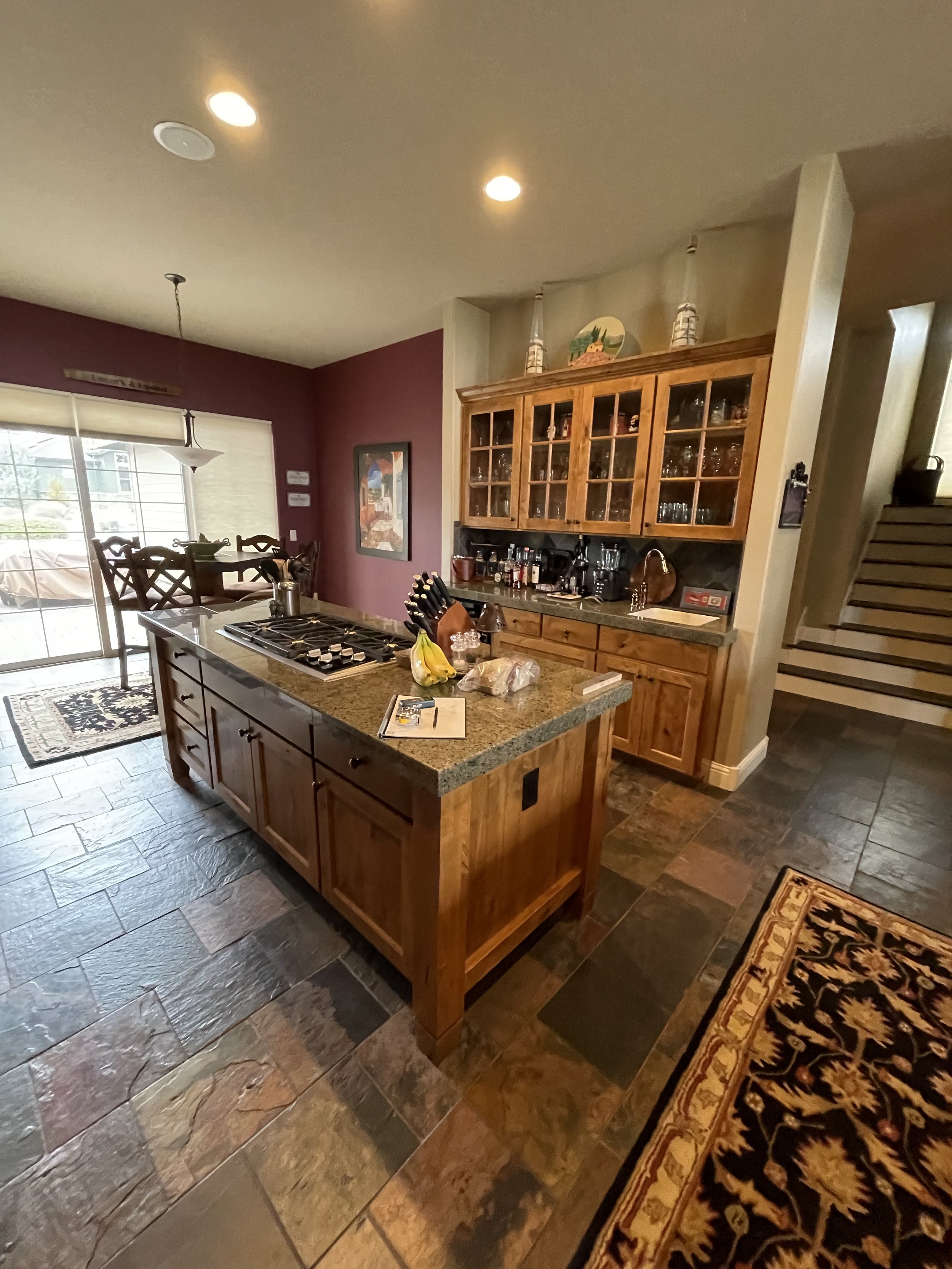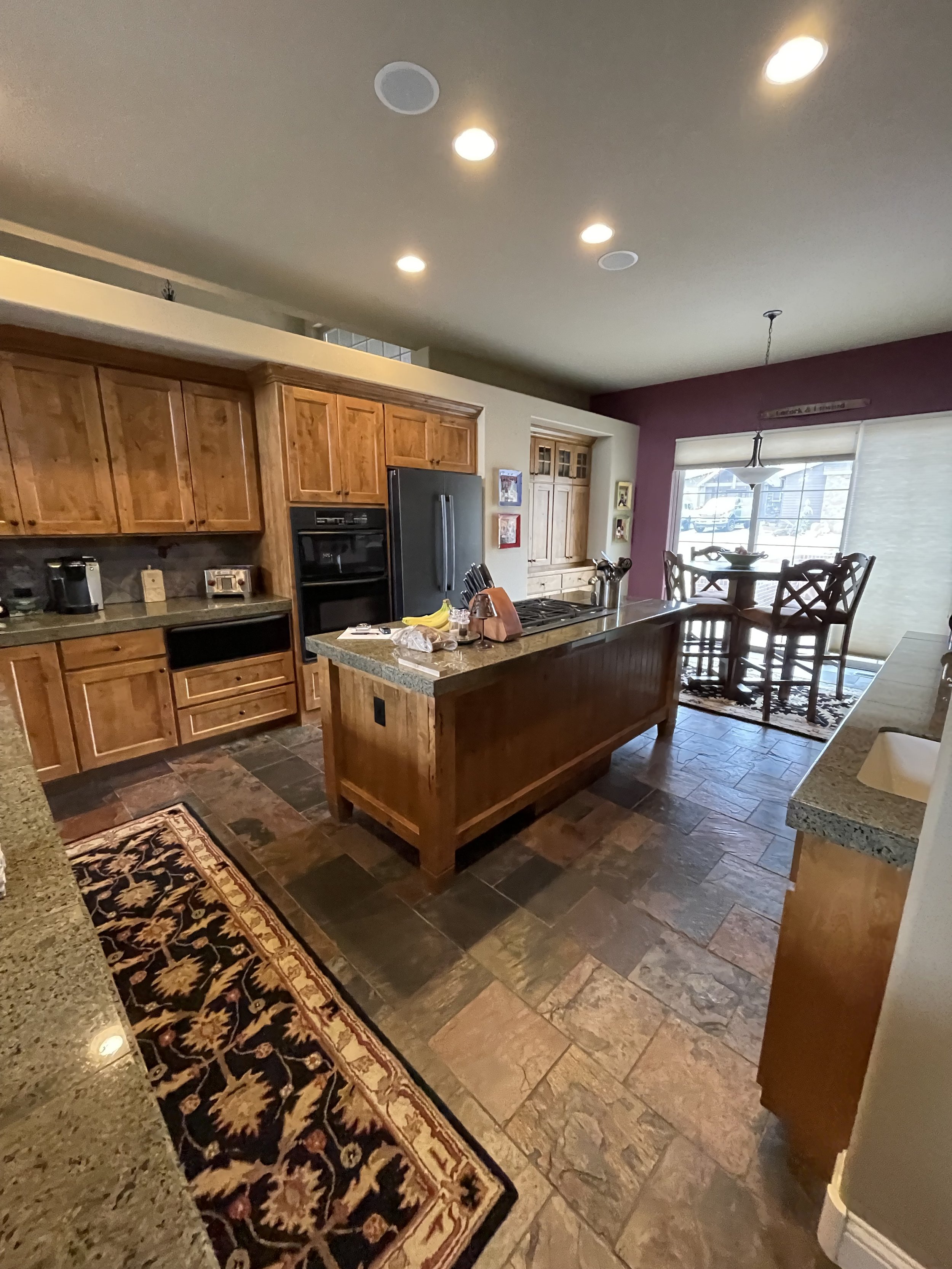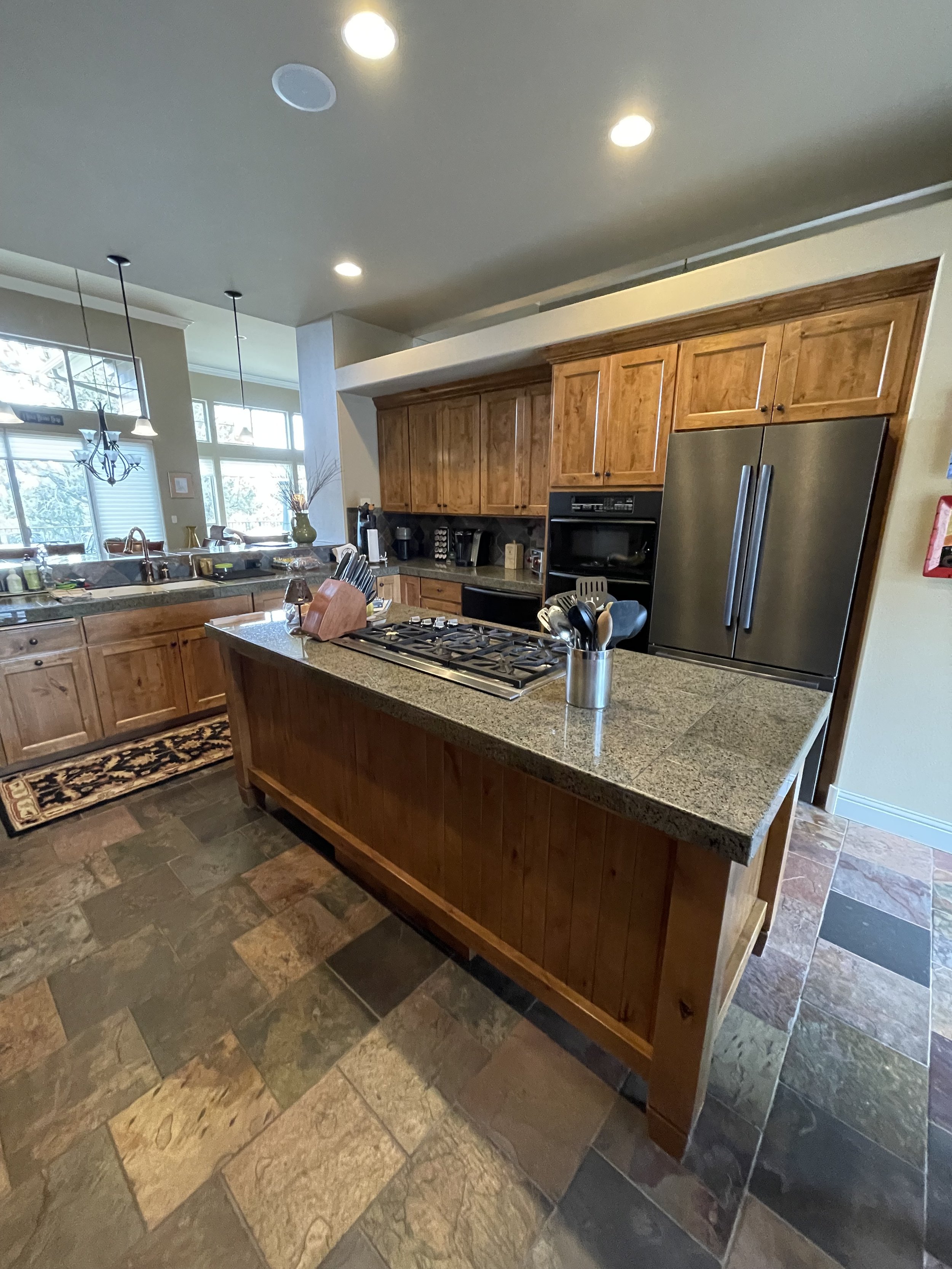
PEKIN
REDMOND, OREGON
Upon first meeting with this client to discuss their kitchen remodel, it was evident their ultimate desire was to reinvigorate the heart of their home and create an inspiring living space that was as bright and inviting as them. With plenty of untapped potential within the existing layout, we were able to transform the kitchen by designing several multifunctional spaces within the existing footprint that foster their love of family and entertaining; including an expansive wet bar with dual zone wine chiller for hosting happy hours, integrated island eat-in seating perfect for casual meals or morning coffee, and leveling the breakfast bar to one cohesive counter-height seating area that encourages conversation and community.
Adjacent to the overhang seating lies a reinvented dining area to complement the new kitchen design. The existing dining table and coordinating pieces were refinished to acheive a reborn transitional style that harmonized with the overall aesthetic. The room is further elevated with a stunning multi-tier linen chandelier, patterned wool rug, upgraded window treatments, and complimentary chairs creating a cohesive and updated entertaining space that perfectly complements the newly remodeled kitchen.
BEFORE/AFTER TRANSFORMATION
Slide the image to experience the WOW.
Before
After
Before
After
Before
After
Before
After
After
After
After
After
After
After
After
After
“Our journey with Samantha was nothing short of amazing! Samantha was full of enthusiasm, got us out of our comfort zone, and had a vision that turned our dream into a reality. She never overwhelmed us- giving us a few choices at a time, while understanding our style and how we lived.
Needless to say, she took a very nice environment and turned it into something quite extraordinary. She knew all the right connections making things very easy for us, as we were not in the area full time. We put our trust in her and she did not fail us! We cannot be more pleased, and each day we thank her for making this journey so easy- We will not hesitate to use her for our future projects!”
GENERAL CONTRACTOR:
TUMALO CONSTRUCTION
INTERIOR DESIGN:
MCCLINTIC INTERIORS
PHOTOGRAPHY:
ROSS CHANDLER PHOTOGRAPHY
CABINETRY:
JBL CABINETS
COUNTERTOP FABRICATION:
IMAGINE STONEWORKS
COUNTERTOP SUPPLIER:
FORMATION STONE
APPLIANCES BY:
JOHNSON BROTHERS APPLIANCES
PLUMBING FIXTURES:
THE FIXTURE GALLERY
CUSTOM BAR SHELVES BY:
BEAMWORKS
LIGHTING SUPPLIER:
ACCENT LIGHTING
WINDOW COVERINGS:
CLASSIC WINDOW COVERINGS
FURNITURE REFINISHER:
MITMA’S UNIQUE
















